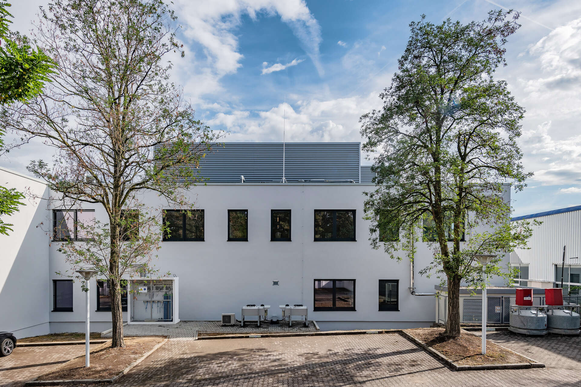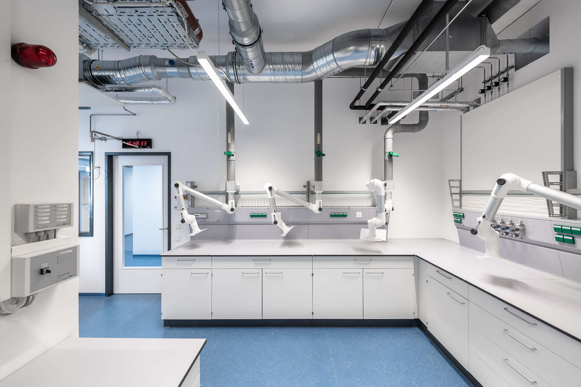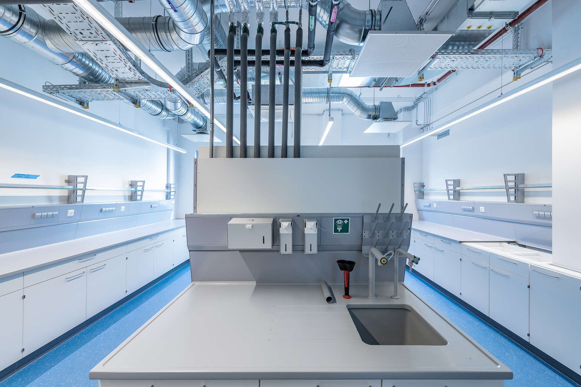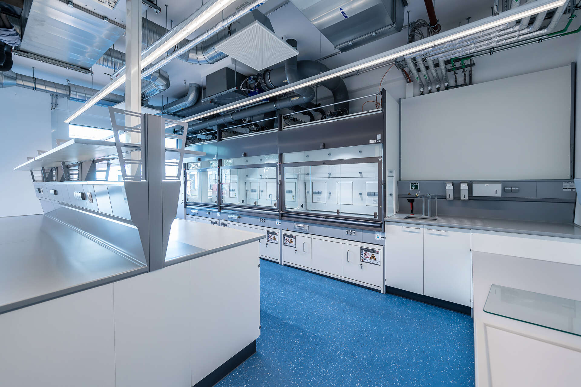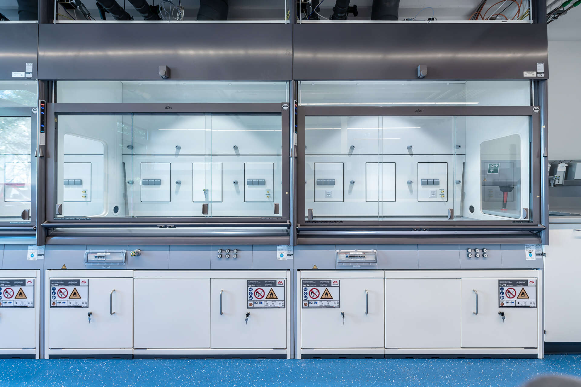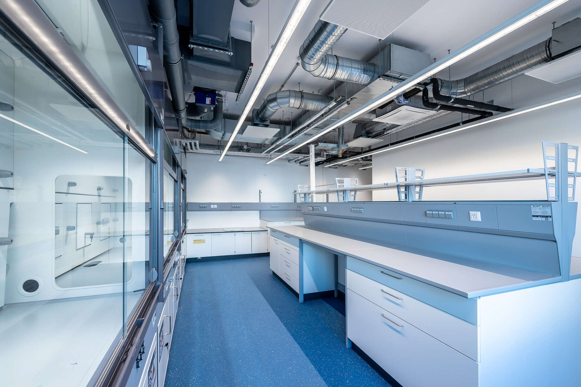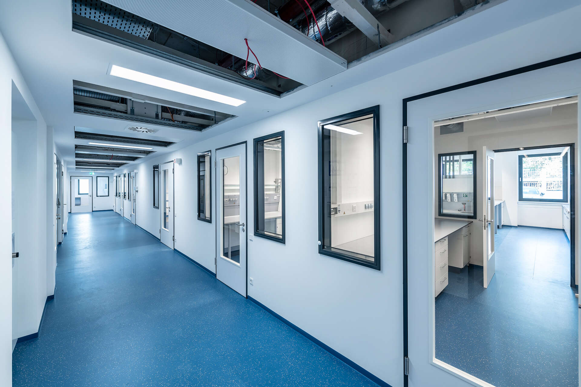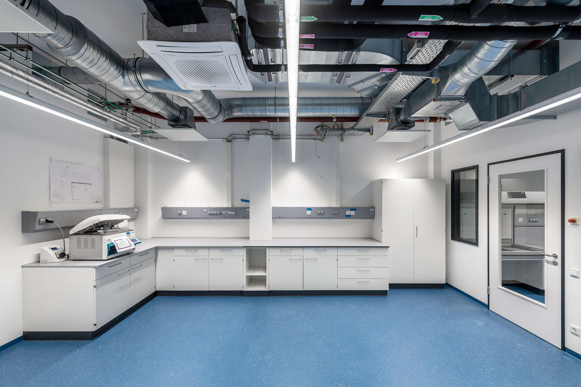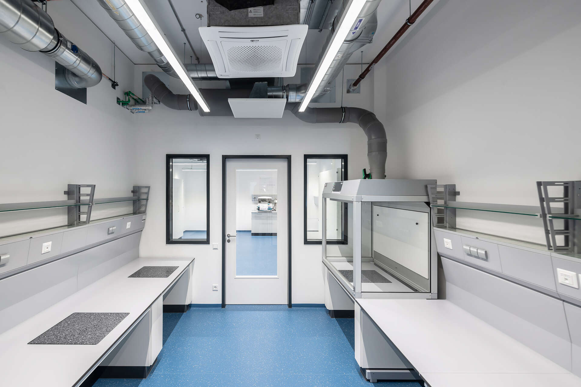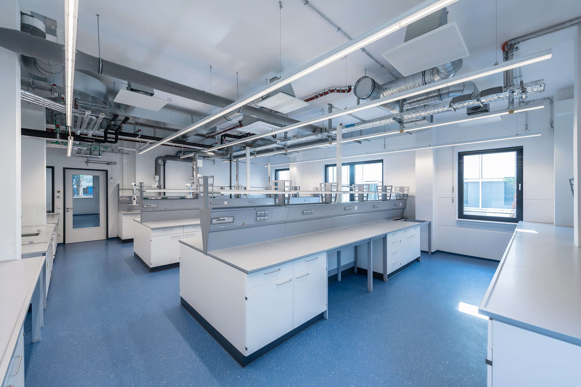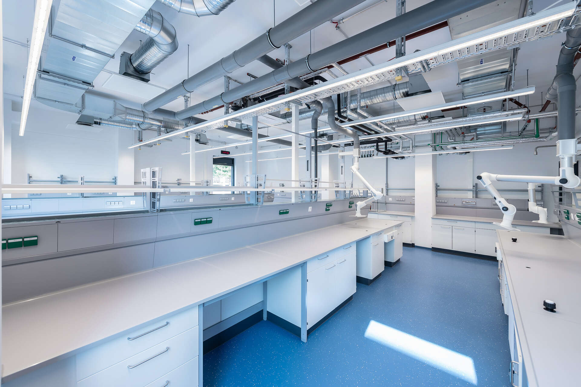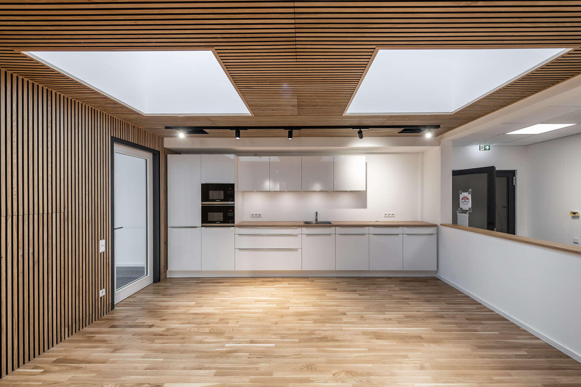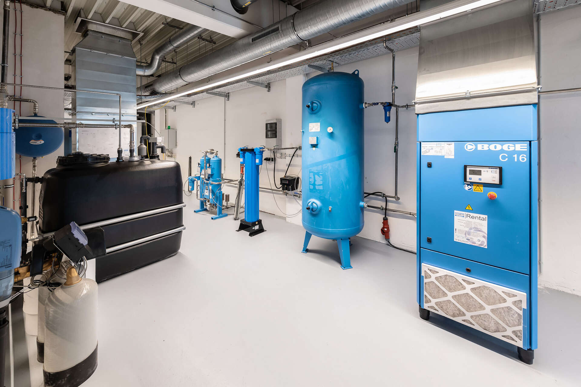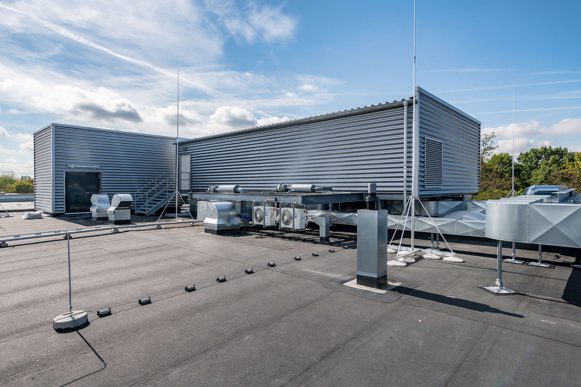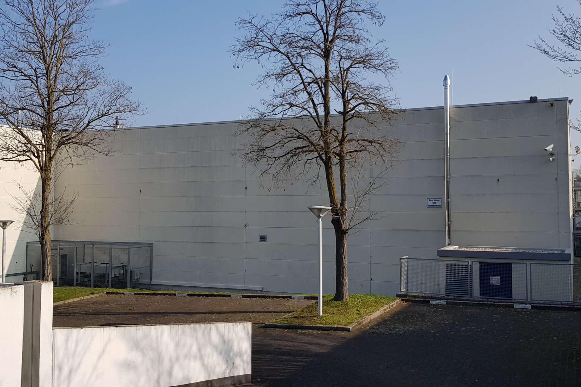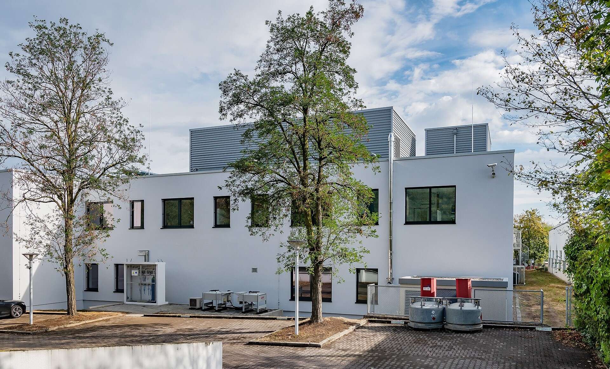Client
Dynavax GmbH
Location
Düsseldorf
Performance
Construction team realization (design + build)
incl. laboratory furnishings & outdoor facilities
General and laboratory planning
General- und Laborplanung
Area
GFA ca. 790 m²
Project Duration
March 2021 - July 2022
Construction Period
August 2021 - July 2022
CLIENT
Dynavax GmbH, based in Düsseldorf, develops cutting-edge vaccines and has extensive expertise in toll-like receptor (TLR) biology.
TASK POSITION
In Düsseldorf-Garath, Dynavax GmbH was a tenant of various office and hall spaces, some of which had already been converted into laboratory space. The quality control laboratory was to be expanded in order to increase production capacity. To this end, a hall previously used as a warehouse with an office block in front was converted into a two-storey laboratory building by adding a solid intermediate ceiling with
supports – to increase the density of the laboratory space.
PLANNING PROCESS
The requirements were defined in joint workshops with the users, taking into account the existing property.
One challenge was the limited headroom under the hall roof, which required special structural solutions to accommodate technical equipment on the roof. In addition, all structural interventions had to be removable if the tenancy ended.
REALIZATION PROCESS
The first construction phase was implemented as a turnkey general contractor project in the construction team model, based on design and approval planning by Carpus+Partner AG. Microbiological and analytical S2 laboratories as well as ISO 8 clean rooms were realized.
The fit-out included comprehensive technical building equipment, including air conditioning systems, clean room technology with FFUs, cold water generation, oil-free compressed air, clean steam, demineralized and purified water and laboratory gases. The equipment was supplemented by I&C technology, laboratory furniture and accompanying commissioning including all approvals.
CHALLENGE
The new level was installed during ongoing operations without interrupting production. This required close coordination between all project participants and precise construction phase planning. Despite the tight schedule and complex technical requirements, the project was completed on time.
